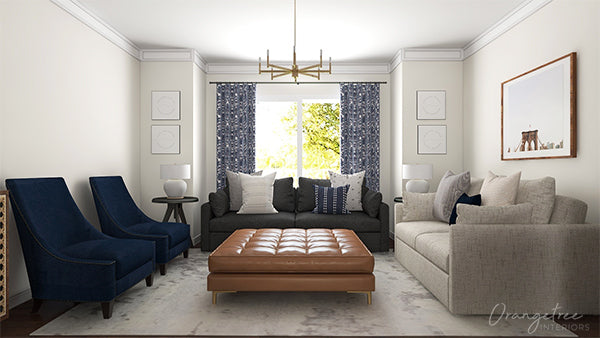It’s been awhile since we’ve shared one of our interior decorating project reveals. We’ve been so busy over here it’s been hard to keep up. That said, we know everyone loves a good before and after so let’s dive in!
[Pin it for Later!]

These lovely clients had an oversized room that wasn’t being used to its full potential. They wanted the room to be multi-functional and a space the whole family could enjoy. The challenge was to take a long, narrow dining room and transform it into a place for at-home work, playing games, lounging and entertaining adults.
Today, we’re going to take you through how the design came to be and share some of the highlights about the virtual interior design process.
THE BEFORE…..
A dining room / catchall room for all the furniture and storage of items not in frequent use that didn’t have a specific place.

THE WISHLIST…...
- Keep the current custom drapery
- Incorporate the client’s blue velvet wingback chairs
- Create a beautiful focal point that can be seen from the entry
- Incorporate a dedicated space for adults to visit and have a drink
- Include a comfortable area for playing family games
- The aesthetic should be designed for adults, but also be practical for the kids
- Should feel relaxed, cozy and inviting
THE INSPIRATION…..
The inspiration for this project was a mix of modern, contemporary and traditional. We infused elements from each of these styles to create a beautiful transitional space the whole family could enjoy.
THE MOODBOARD…..
We juxtaposed this client’s refined style with family-friendly furniture with a focus on comfort to create a practical space that is sophisticated and cozy.

THE LAYOUT…..
Since the client needed the space to be a comfortable spot for the family to relax and play games in, the adults to entertain in and an area for work, we decided on three “zones” - the family zone, the entertaining zone and the office zone.
The space was long, narrow with floor to ceiling windows on each end and a fireplace placed off-center in the space. These structural elements helped us determine how to layout the zones.
First, we chose to locate the office area in front of a window so that whoever was working at the desk would have a nice view. We also chose this location because a desk takes up less space than a sofa so from the outside, there is less blocking the window.
Next, we created the entertaining zone in front of the fireplace. With four swivel chairs facing each other and positioned around a coffee table, this was the perfect conversational space to enjoy drinks & applies with friends.
Lastly, the family zone. This area was designed to be at the back of the room in front of the other window. We included two chairs the client already had and wanted to keep, a full-size sofa, a loveseat and a leather ottoman to be used as a game space, additional seating or to rest feet upon when lounging.

Once we and the client were set on the “zones” and layout, there was still a lot to consider.
THE COLOUR SCHEME…
The colour scheme desired for the space was “neutral with a pop of colour.” We chose neutrals for the main furniture pieces to give them timeless appeal and then added accents that coordinated with the client’s blue velvet wingback chairs to ensure that the entire design was cohesive.
THE AMBIENCE….
As mentioned, the clients wanted their space to feel relaxed, cozy and inviting. To accomplish this we chose comfortable seating in easy-to-clean fabrics so everyone would feel welcome to use the space. We also incorporated plenty of pillows and cozy textures to curl up in. Then, since the clients were married in New York, we added some art and photography from there along with space for family photos to make the space more personal.
THE REVEAL…..
And voila, a beautiful, multi-functional space that is sophisticated, cozy and practical for the whole family.




What do you think? We’d love to hear your feedback. Let us know in the comment section at the end of this blog post.
If you’re in the market for a refresh we would absolutely love to help you! Check out our virtual design services. We help with everything from design advice to full room designs.
You can check out our full portfolio here and testimonials here.
And for the hobbyists out there, if you’d like to see our favourite home decor and furniture, make sure you visit our furniture and home decor shop to see some of our favourite pieces to incorporate into your home interior.
Or check out Online Interior Design Course. It teaches the step-by-step process we use to execute beautiful home interiors efficiently, while avoiding costly mistakes throughout the process.
Thanks so much for reading. If you'd like to see more interior design related content, be sure to join our Design Tribe. We send interior decorating tips regularly, along with exclusive offers. We'd love for you to join our community.
Until next time!

Certified Interior Decorator, eDesigner & Founder
Orangetree Interiors
P.S. Painting your house any time soon? Get our FREE Perfect Paint Colour Checklist & Coordinating Paint Colours Guide!
OTHER TOPICS THAT MIGHT INTEREST YOU........
Decorate your Home for Christmas with Christmas Decor That Inspires
8 Easy tips to Decorate a Dining Table for the Holidays 2021
Benjamin Moore Colour of the Year 2022 & Three Paint Colour Schemes for Your Home
Colour of the Year 2022 & How to Use it in Your Home [Sherwin Williams]
10 Small Space Storage Solutions To Declutter your Home
Best Neutral Fall Decor for 2021
2022 Interior Design Trends you Need to Know About







