I wanted to create this post because lately I've been getting questions from people who have open concept homes. The general issue seems to be a feeling of overwhelm due to the expansive space and not knowing where to begin and how to end. If you own or live in an open concept space that you find challenging to decorate, you are not alone. And....I want to help you. So, with that said, here are 7 easy tips to help you create a gorgeous open concept design in your home.
[Pin this graphic for future reference]
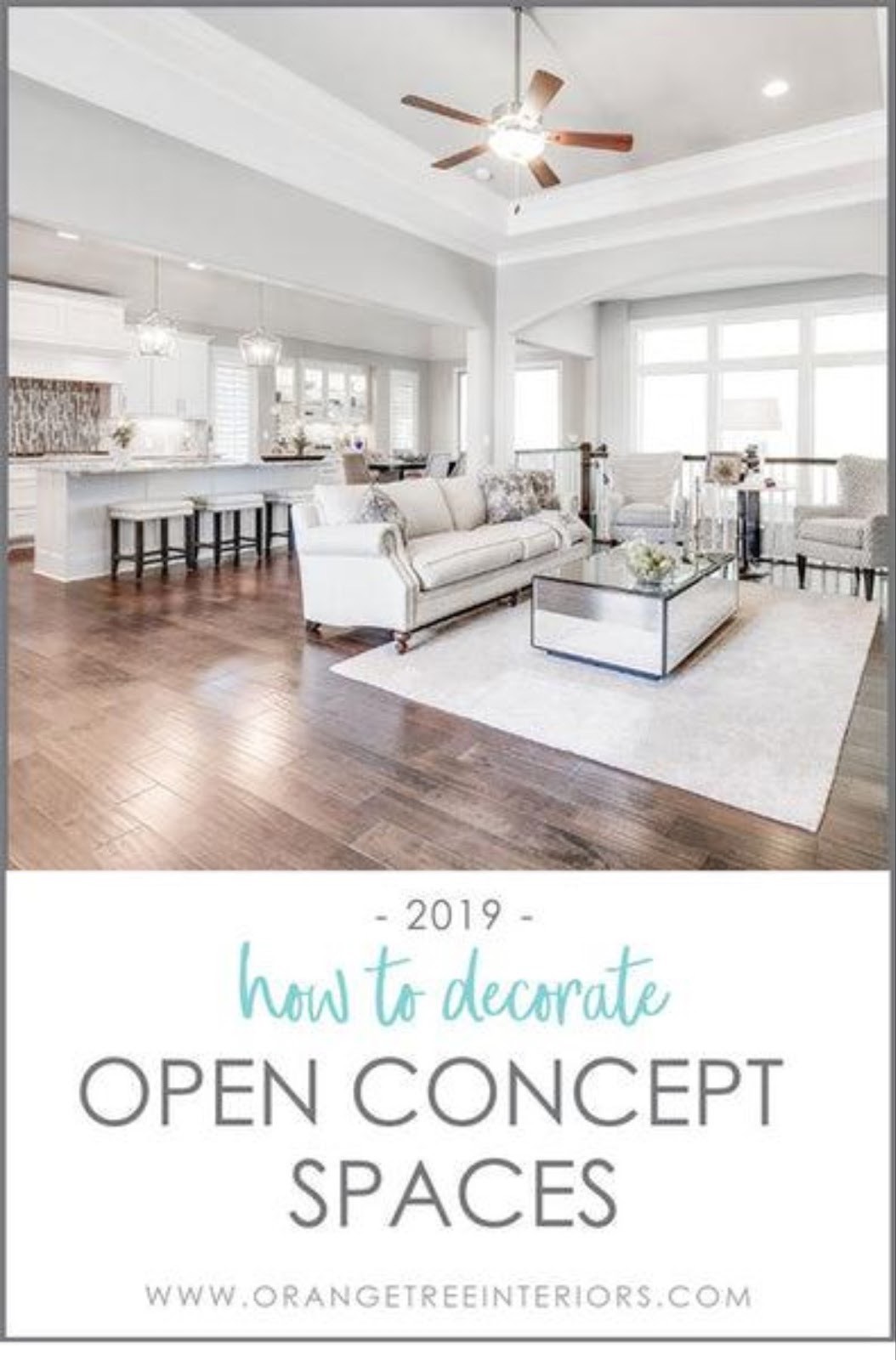
Open concept spaces tend to intimidate people when it comes to designing them because people see the space in its entirety, instead of room-by-room. This is a good thing and it's important to take into consideration when designing an open concept space, but it can feel daunting if you've never done it before. That said, it's actually pretty easy to decorate an open concept home. You just need to know how to keep the decor cohesive throughout the space. How do you do that? You aim for continuity in the overall design of the open concept space. Here's how to do it.
Before you do anything else, look at the fixed elements in your home (flooring, cabinetry, countertops, fireplace, trim, etc.) These things will need to be factored into your design choices (unless of course, you're changing them). Consider the colours and textures so that you can weave elements of each throughout your overall design. Remember that the goal is to unify the entire space so that each room feels connected in some way to the rooms that open up to each other. You’ll need to carry the materials and finishes present in your fixed elements throughout your home in order to ensure that every detail feels like it was carefully selected and belongs in the space. Follow these 7 simple tips to help you:
1. STAY TRUE TO YOUR STYLE
Figure out your style and stay consistent with it. Since you can glimpse areas of other rooms in your home in an open concept design, it’s super important to keep the style throughout the space harmonious. If you don't know your style, take this quick to help you narrow it down.
2. COORDINATE YOUR PAINT PALETTE
Use one paint colour throughout the space, or if the architecture in your open concept home has clear transitions, you can use coordinating paint colours if you prefer. This will provide a little more dimension throughout your space.
If you have various types or colours of trim and mouldings, paint them all the same colour to eliminate the contrast in colour and materials. The less contrast the better in an open concept space.
Check out this post to help you and get my FREE Perfect Paint Colour Checklist and How to Coordinate Paint Colours Guide.
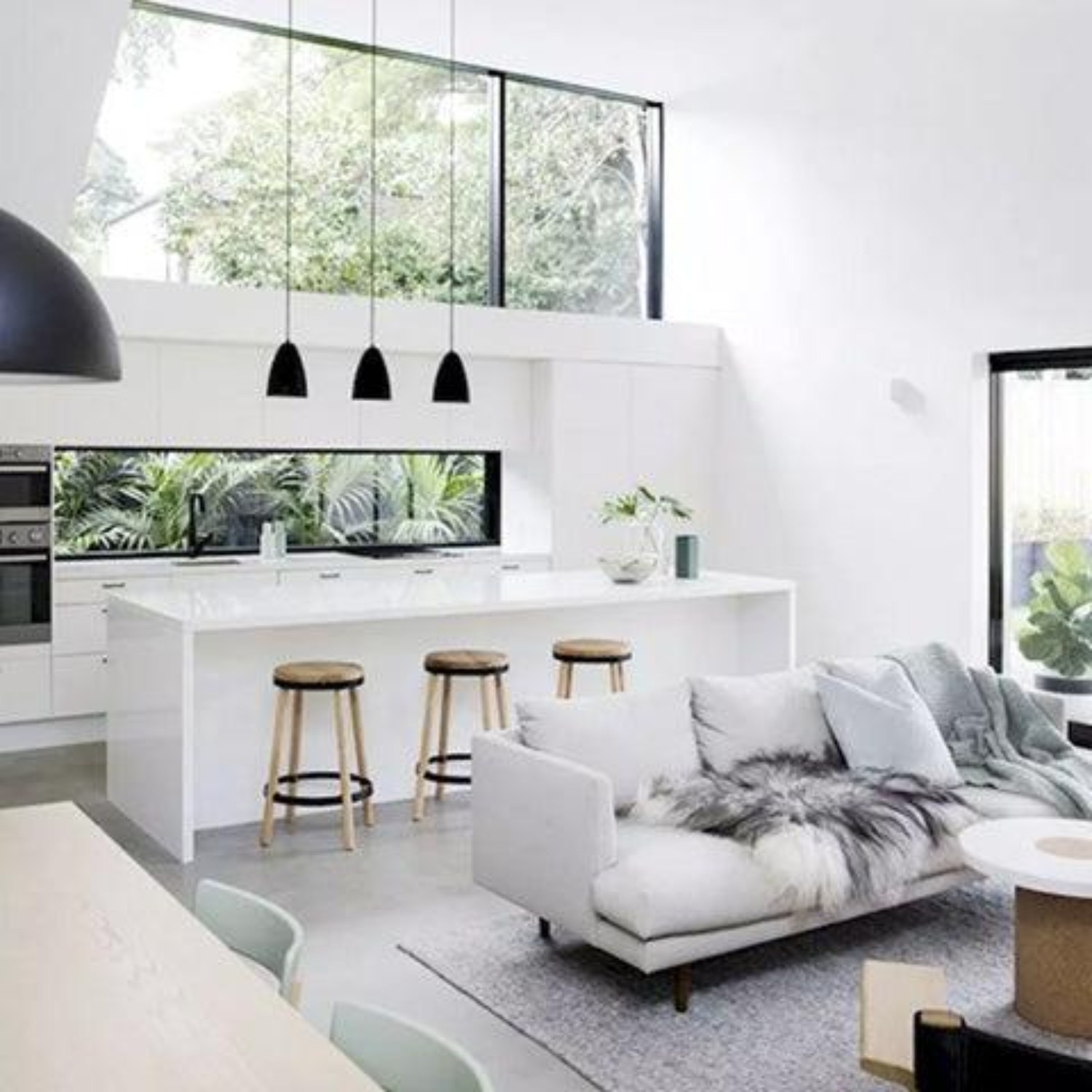
3. KEEP FLOORING CONSISTENT
If it’s possible/in the budget, keep the flooring in your open concept home uniform throughout the entire space. Doing so will make it feel more connected. The hardwood in the image below flows into the kitchen making the entire space feel whole. If there was tile in the kitchen, the space would feel less connected.
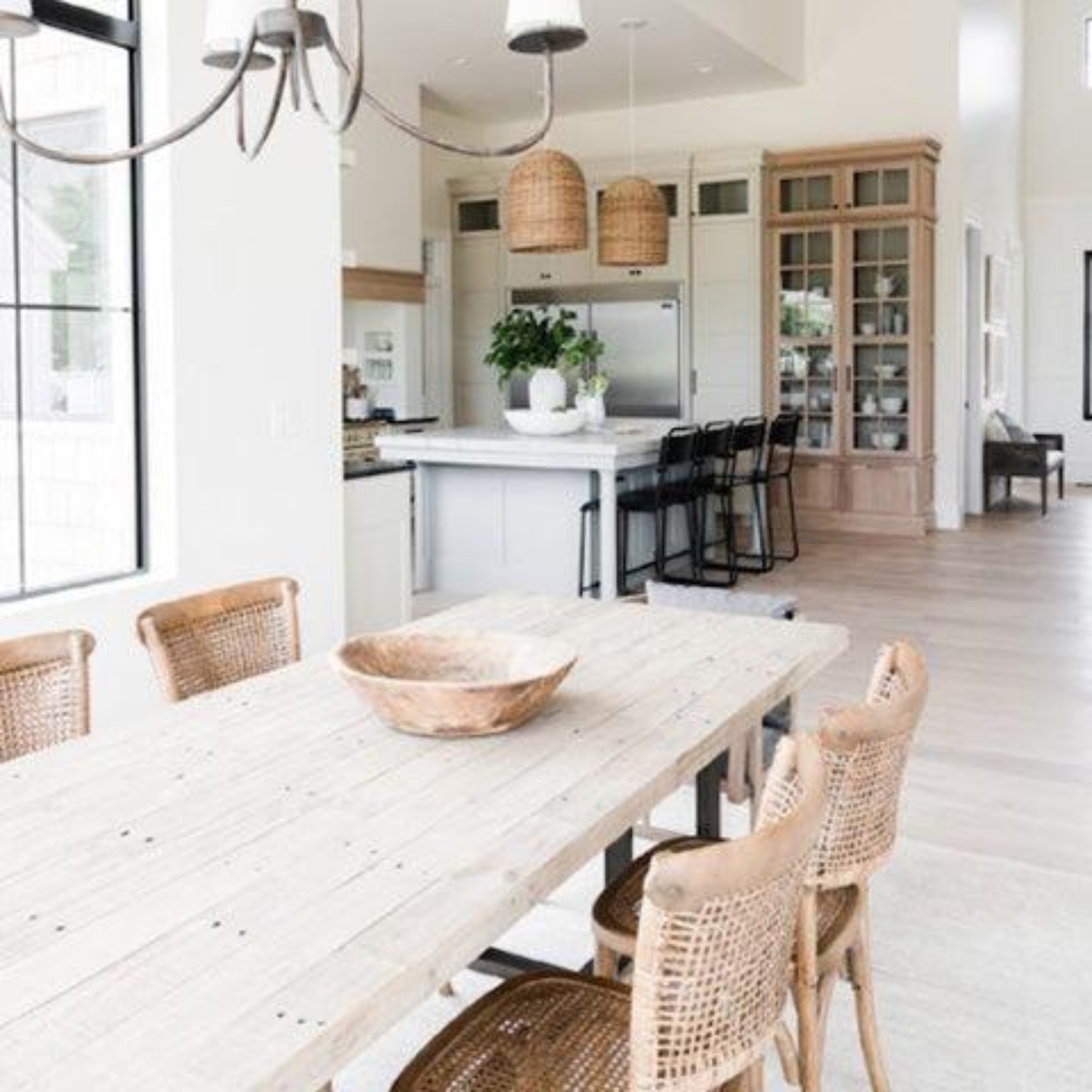
4. USE THE SAME WINDOW TREATMENTS THROUGHOUT THE SPACE
Choose consistent window treatments. Layer a couple of the window treatments if you want to add some personality, but make sure that most of the window coverings are the same. See how the living room and dining room look like they belong together because of the cohesion with the drapes in each area.
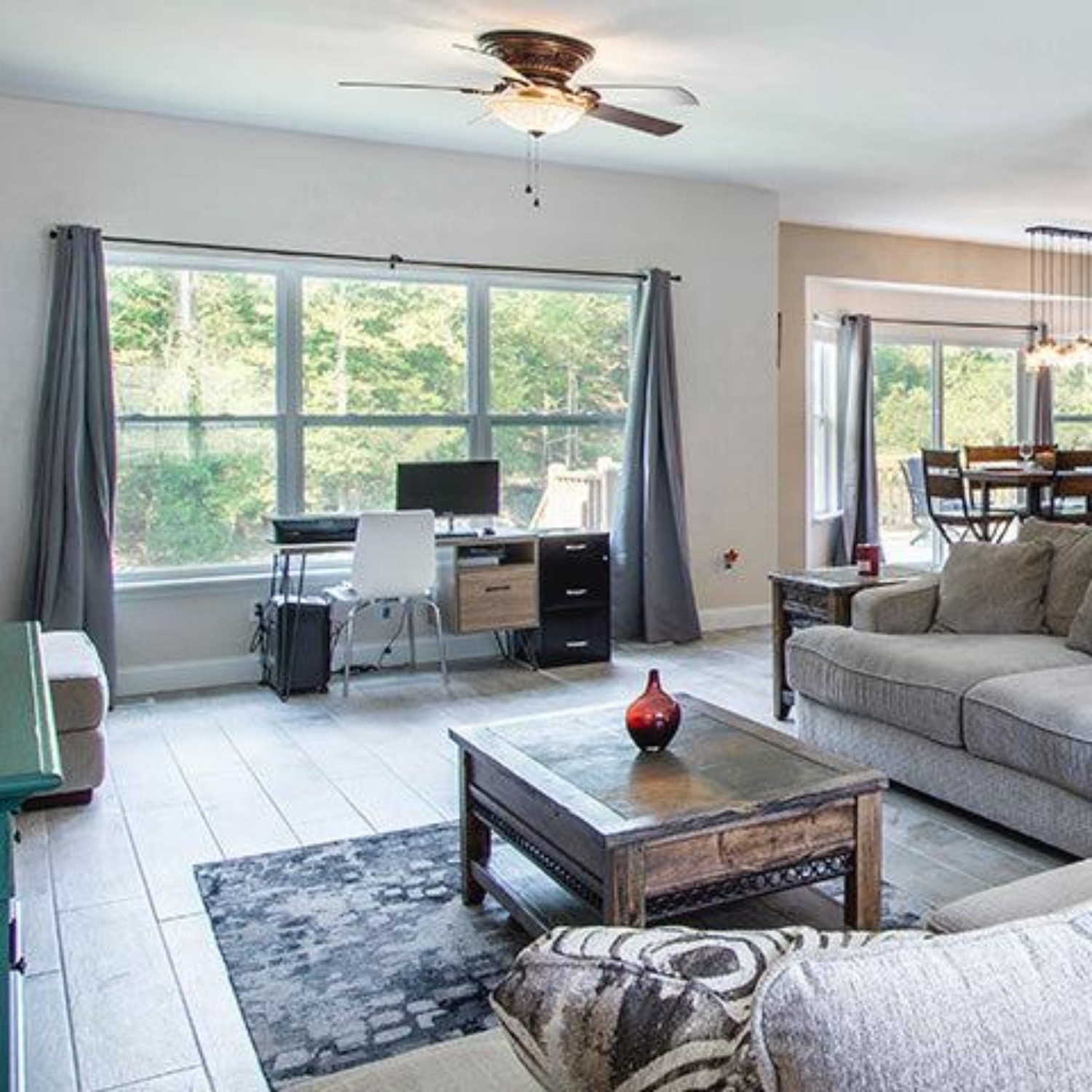
5. CREATE DEFINED SPACES
Create defined spaces in your design. If you have architectural details in your home that will help define each space, great! Otherwise, you’ll need to create defined areas on your own. Rugs are a great way to define areas. You can also add wainscotting in formal areas to create some division, just be sure to keep the colour consistent with the rest of your space. Statement lighting is also a great way to define certain areas. Using stand-out chandeliers or pendant lighting in your living room, over your kitchen or dining room table or above an island will help to draw the eye to these spaces and help to define them as separate from each other.
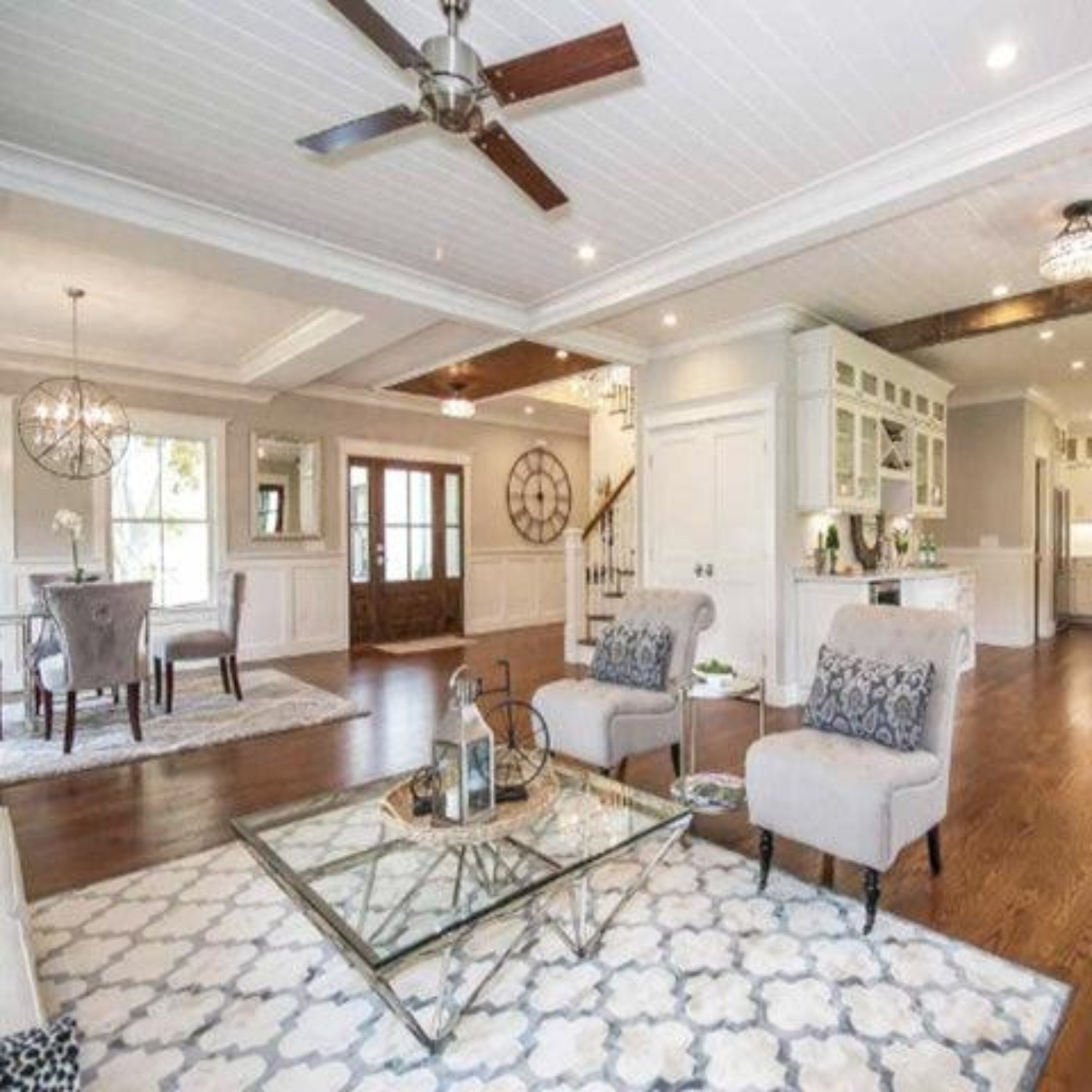
6. ADD TEXTURE
Since your open concept design has a tame colour palette, it’s important to incorporate lots of texture into your décor. Using different textures (wood, stone, metal, glass, ceramic, textiles, etc.) will add depth to your design and keep it interesting. The room design below is fairly basic and monochromatic, but the simple use of various textures (wood, glass, metal, concrete, textiles, etc.) make the design more interesting.
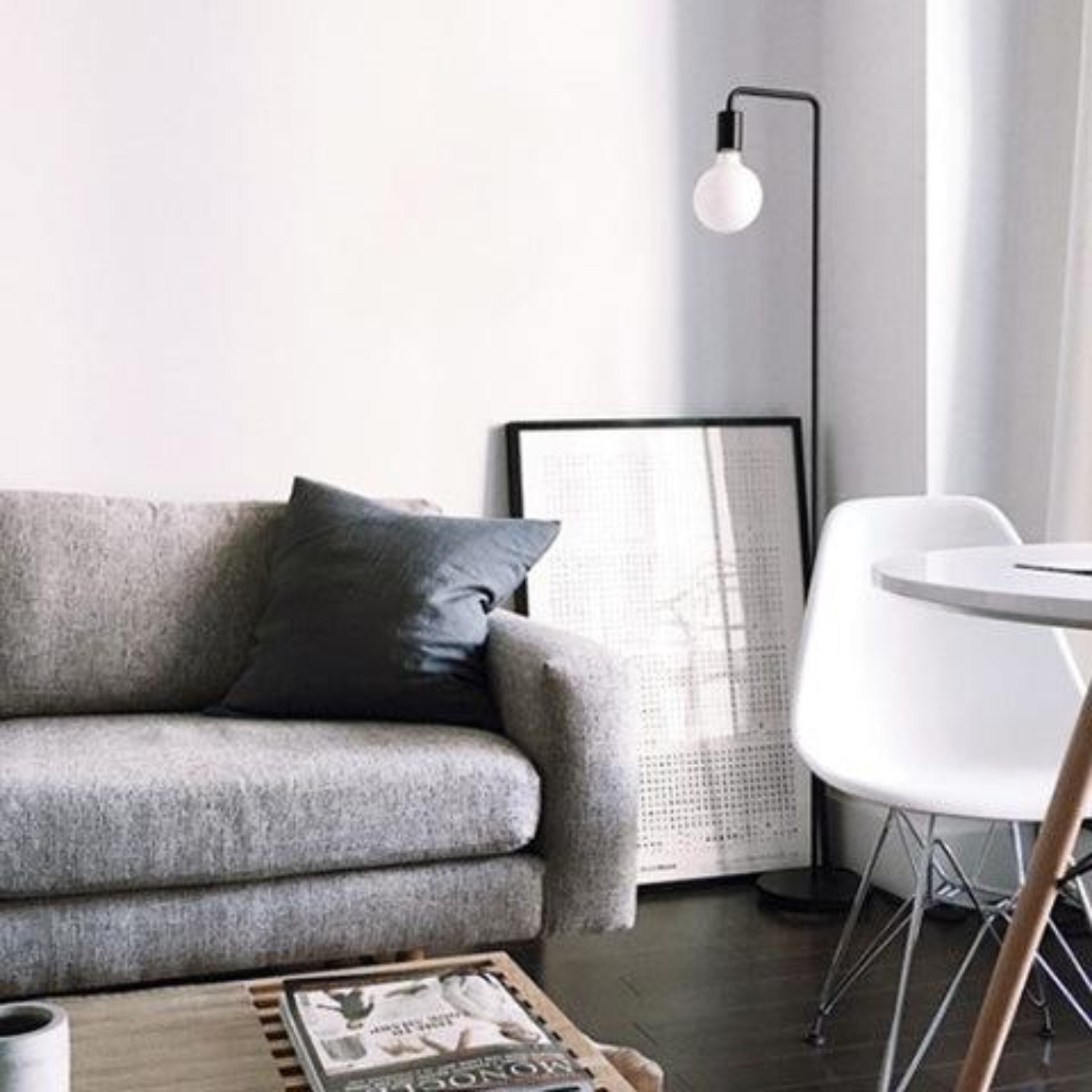
7. INCORPORATE STORAGE
Lastly, include storage in your design - and whenever possible, choose closed storage. Whether it’s cabinetry, an ottoman, shelving, baskets, etc. you’ll want to hide away as much clutter as you can. With an open concept design, even if only one area of your home is cluttered, it can feel like the whole space is untidy because the clutter can be seen from multiple areas of the home.
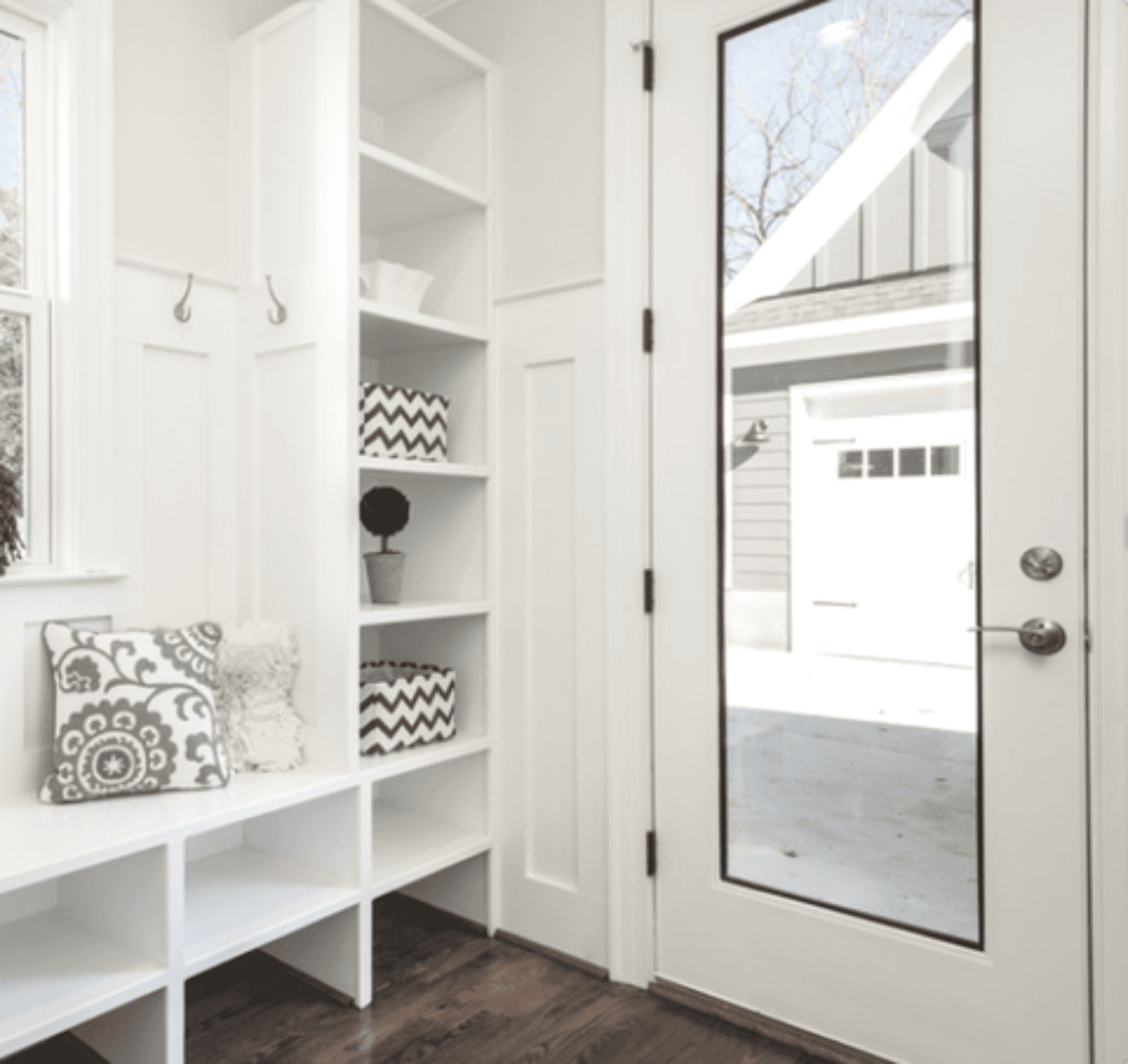
Pretty simple, right? I hope you'll find decorating your open concept space easier now that you're armed with these tips. Let me know which tip you found the most helpful by leaving a comment in the section below. As always, if you feel like you need a little help pulling things together, check out my super convenient online interior design services; I'd love to help you achieve your interior design goals.
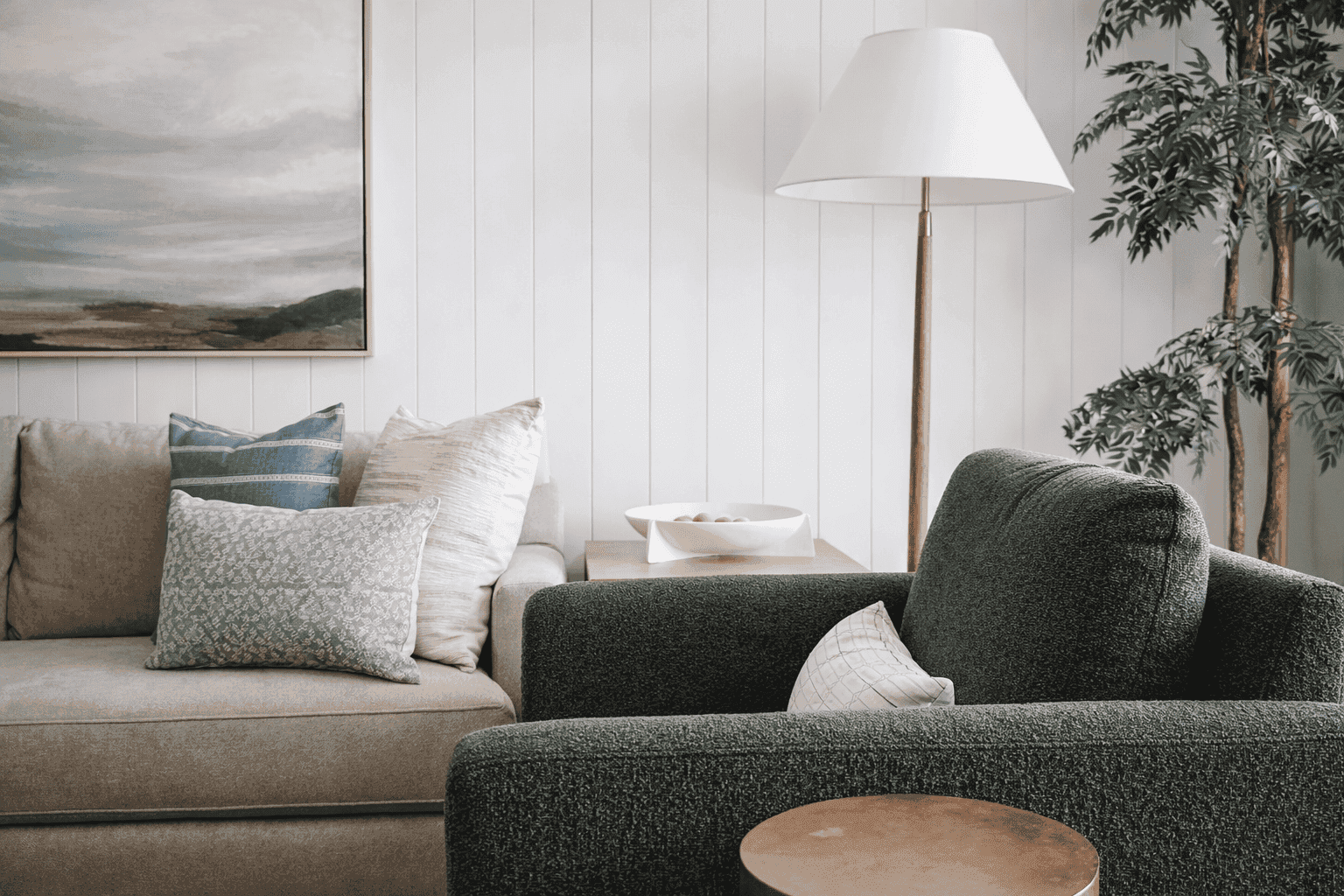
Let's talk about your project. No pressure, no obligation, just a friendly conversation about your vision and how we can help bring it to life.

